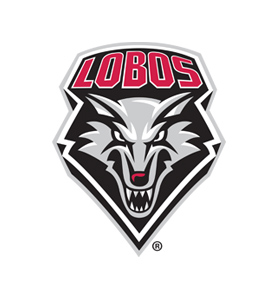- HOME
- PRODUCT
- ERGONOMICS
- RESOURCES
- Chair Builder (Beta Testing)
- CustomFit Measuring Form
- Adjustment Cards
- Adjustment Videos
- Cleaning & Disinfecting Guide
- Cleaning Video
- Dealer Information
- Downloads
- Fabric Catalog
- Healthcare Vinyl Card
- CF Stinson Graded-In
- Maharam Graded-In
- Momentum Textiles Graded-In
- Momentum Kick Start Card
- Ultrafabrics UF Select Card
- Green
- Lifetime Warranty
- Price Lists
- Product Brochures
- State & Gov’t Contracts
- ABOUT US
- CONTACT US
University Arena "The Pit" at UNM

Overview: More commonly known as The Pit, the University Arena is a
basketball-only arena in Albuquerque with a capacity of 17,126. It serves
primarily as the home of the University of New Mexico Lobo teams. The
design of The Pit won international recognition for chief architect Joe
Boehning. The arena was built with its floor lying 37 feet below grade,
giving rise to its now-famous nickname. The roof was built first, before
the pit was excavated and concrete was poured for the foundations. With
the unique method of construction, there are no supporting pillars in the
seating area of the arena, so there are no obstructed views. The compact
area, steep grade and proximity of the seats to the floor all contribute to the
legendary noise level.
Past to Present: Originally seating 14,831, the arena opened on Dec. 1,
1966, with $1.4 million spent. The Pit is known as a visiting team’s nightmare,
due to the high volume of sound created by the fans and the sunken
design. Some sources have reported the arena reached sound levels of 125
decibels at peak times. In 1999, Sports Illustrated listed The Pit as one of
Top Twenty Sporting Venues of the Century. The Pit came in 13th, ahead
of such locations as Daytona Speedway, Notre Dame Stadium, St. Andrews
Golf Course and the Rose Bowl.
The Pit has undergone two major renovations. In 1975, construction of a
cantilevered deck above the original seating, along with dedicated standing
room only space, brought capacity up to 18,018, and cost $2.2 million. The
second renovation began in 2009 and was completed in November 2010,
just in time for the 2010-11 basketball season. The cost was $60 million,
and brings the facility up to modern luxury standards. Among a bevy of
renovations, included was the addition of 40 luxury suites and 300 club
level seats among others. Post renovation, the arena now holds 17,126.
The Challenge: Goodman’s Interior Structures brought Sitmatic
to Molzen-Corbin & Associates, as a possible solution. They were
looking for a fixed seating manufacturer that offered quality and
durability, value, and most importantly the flexibility to work within
the parameters of an existing facility while meeting the customization
needs of their client. Working with tight spaces, and steep angles
while maintaining the required seat count factored heavily into the
desired floor plan Comfort and durability were also key factors as
these seats were being placed in high dollar skyboxes, or being sold
individually at premium rates. The use of the Lobo’s logo somewhere
on the seats, along with a request for leather seating surfaces
were important from the end user’s perspective. Lastly, coordination
with a complicated General Contractors construction schedule and
the multitude of trades on sight were also requirements.
The Solution: After extensive evaluation of the space and the clients
needs, Sitmatic’s Design Department began the task of creating
a product solution and floor plan that would be a solid fit for
the budget and key criteria of Molzen-Corbin and UNM. The eight
available on center seat widths allowed us to provide the required
number of positions. At the same time, custom back angles aided
in maximizing the seat count, without compromising comfort. The
Sitmatic Project Management team was able to source durable, supple
leather that was upscale, yet reasonably priced to stay within the
clients’ budget. We also suggested laser etching a highly detailed
Lobos logo into the seat backs, instead of embroidery, furthering the
brand image for seat holders. Wood arm cap accents richened the
look of the product, along with matching durable laminates. The
collaboration of Sitmatic’s Design Department, Project Management
Team, and Production/Installation Staff allowed for a successfully
staged complex installation along side many other trades. The
end result is a rich, durable, comfortable product solution that integrates
well with the space and was delivered on time, on budget.
Sitmatic: Building the chairs you need.
